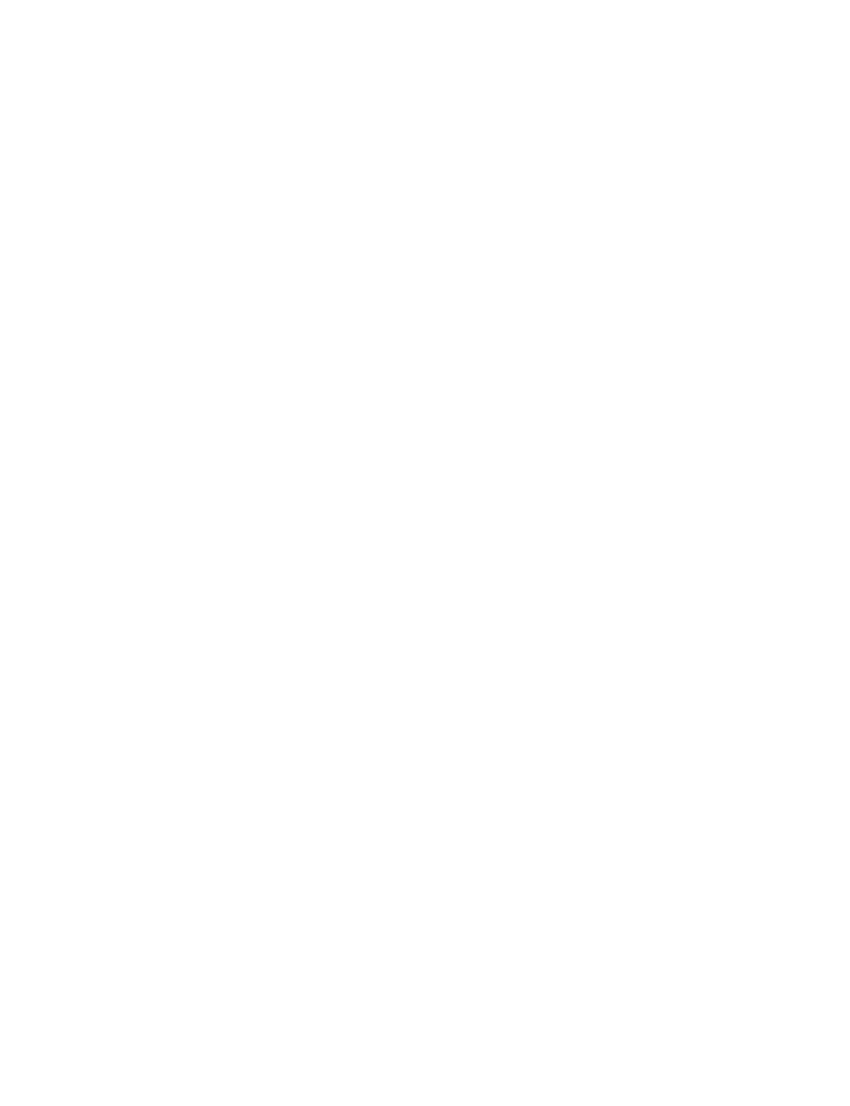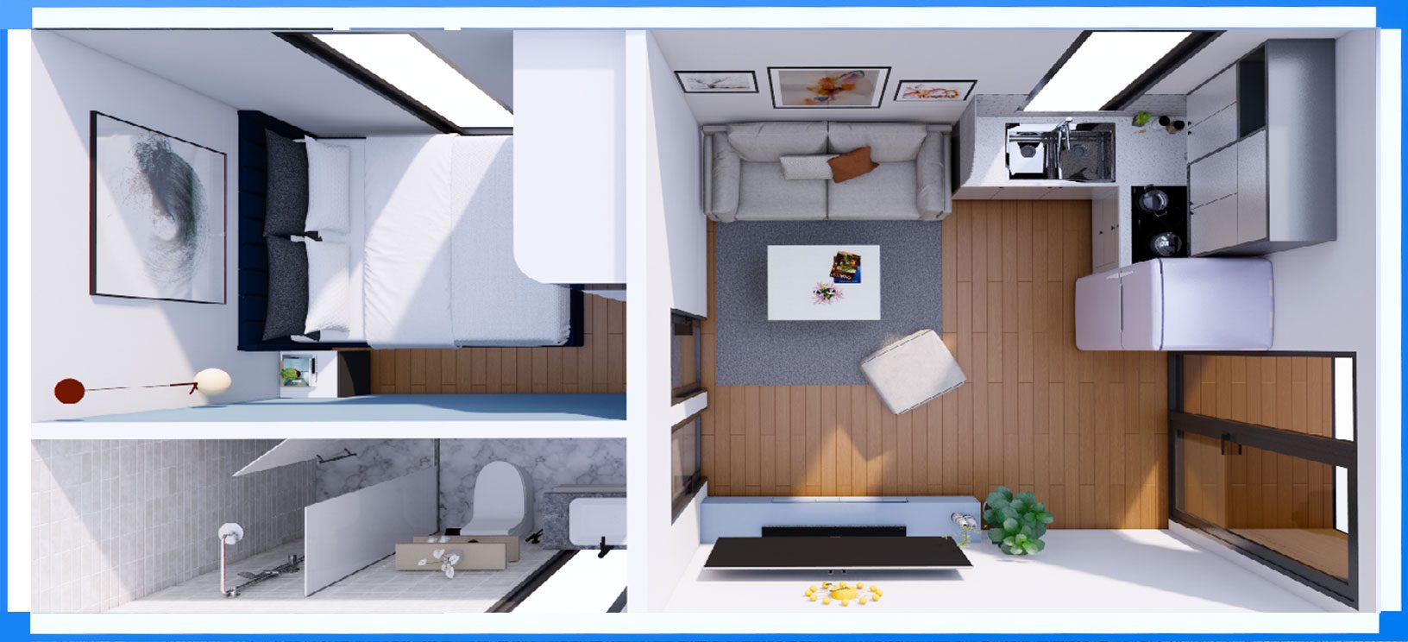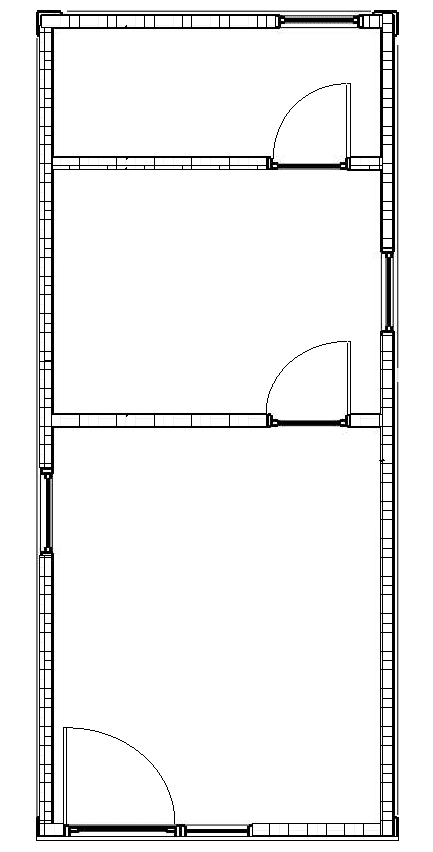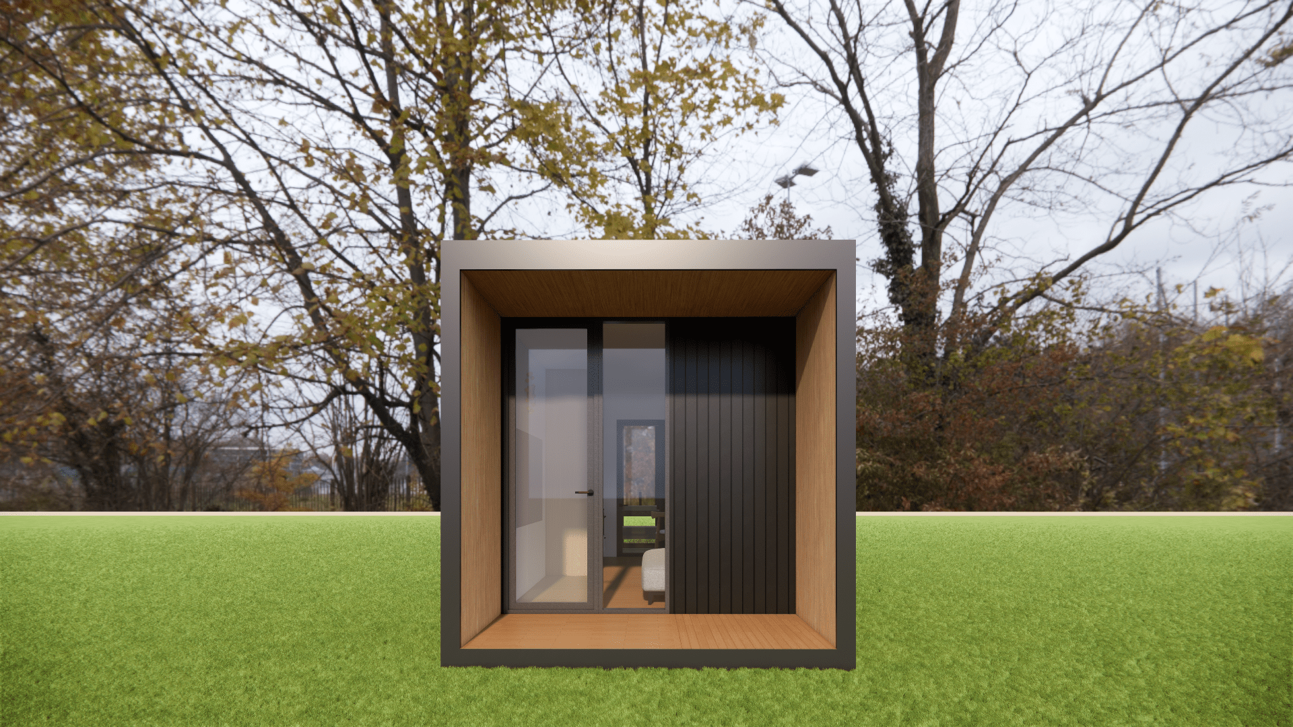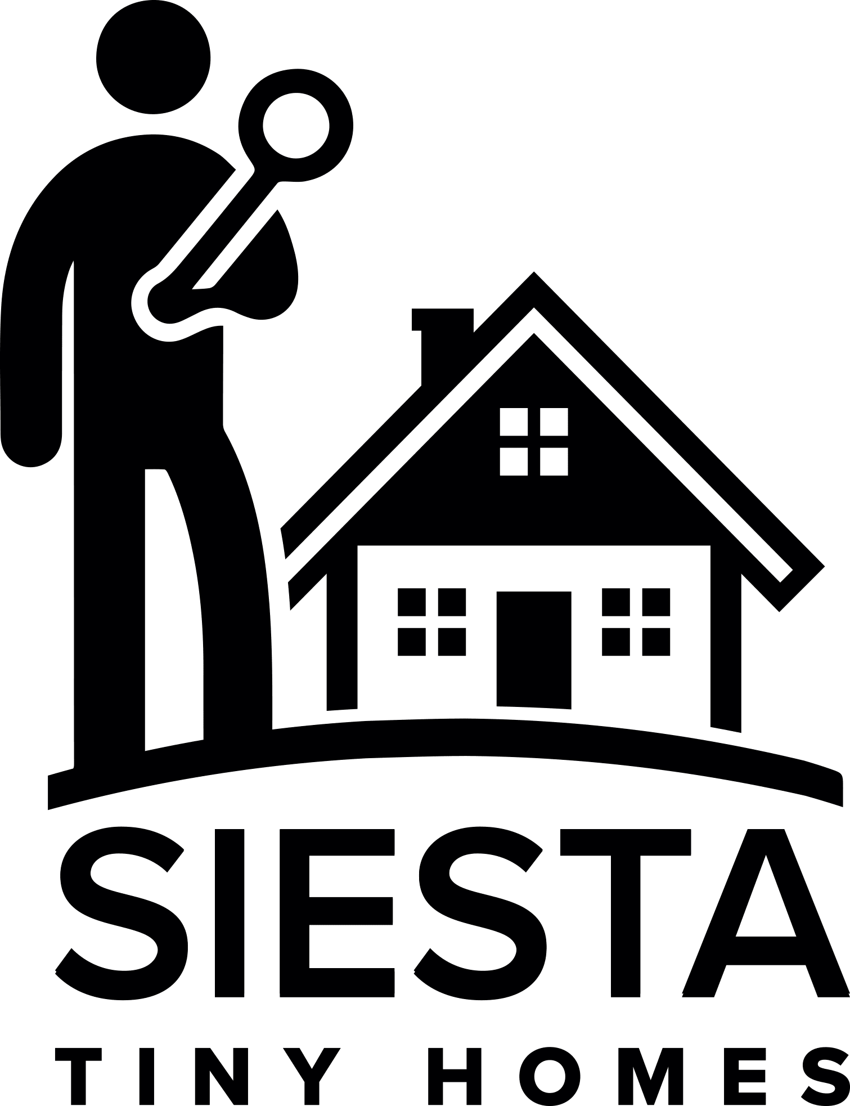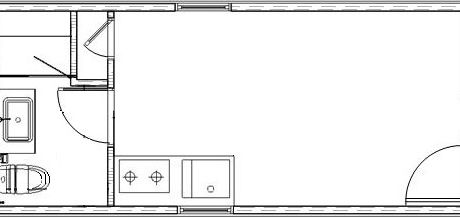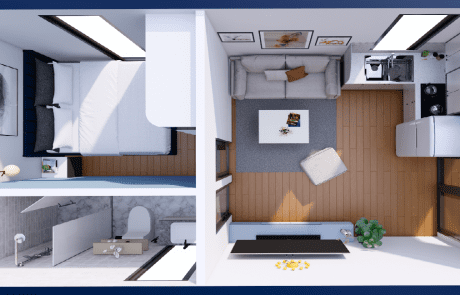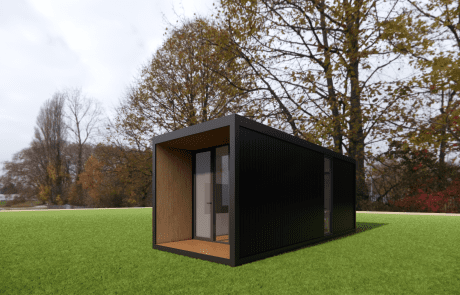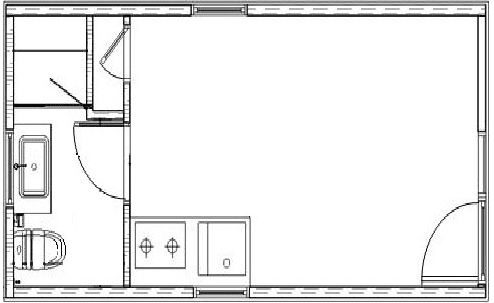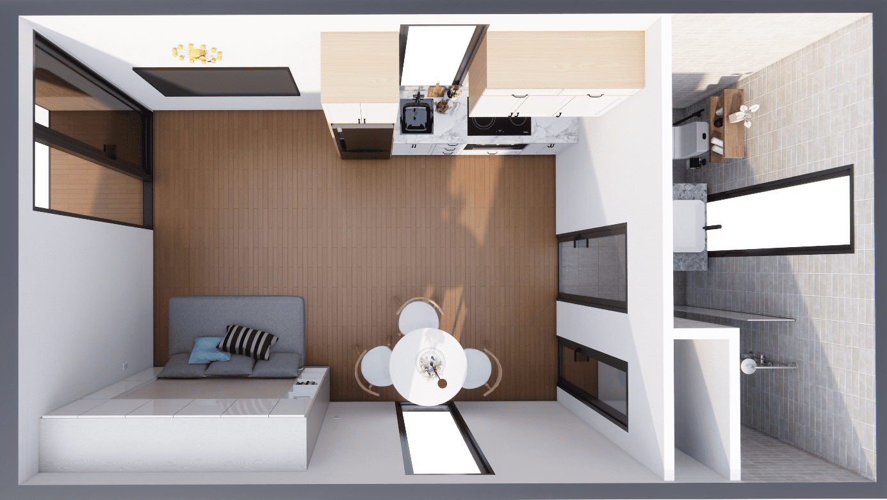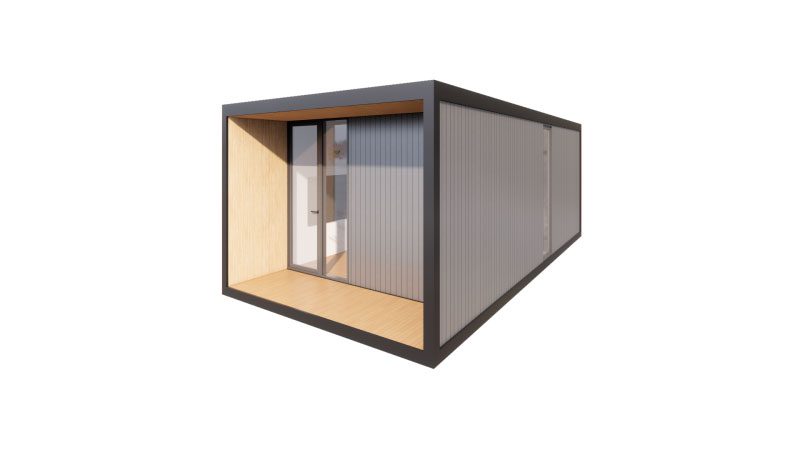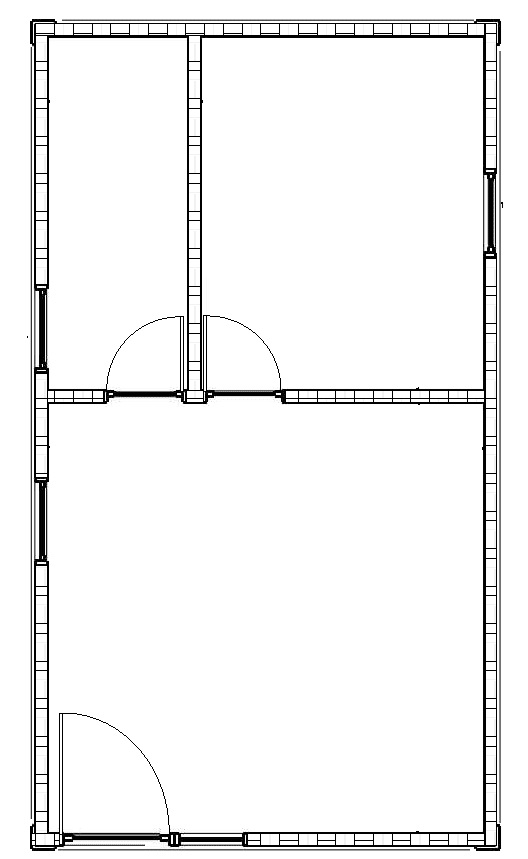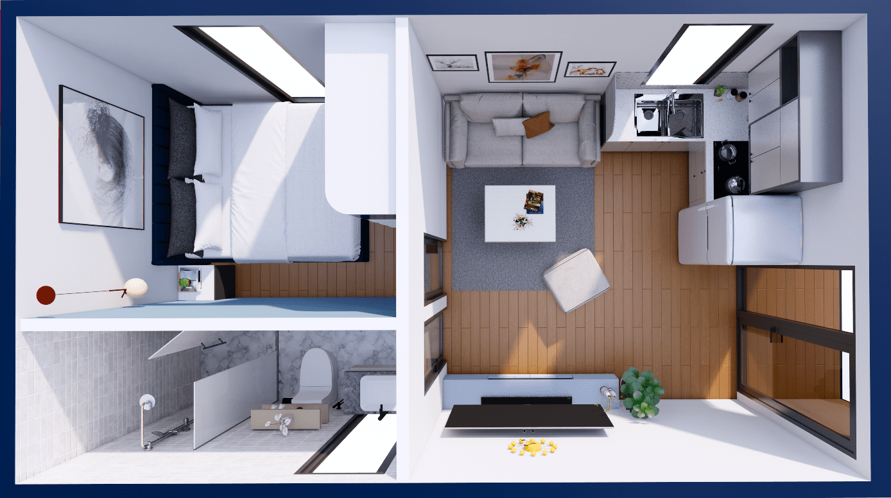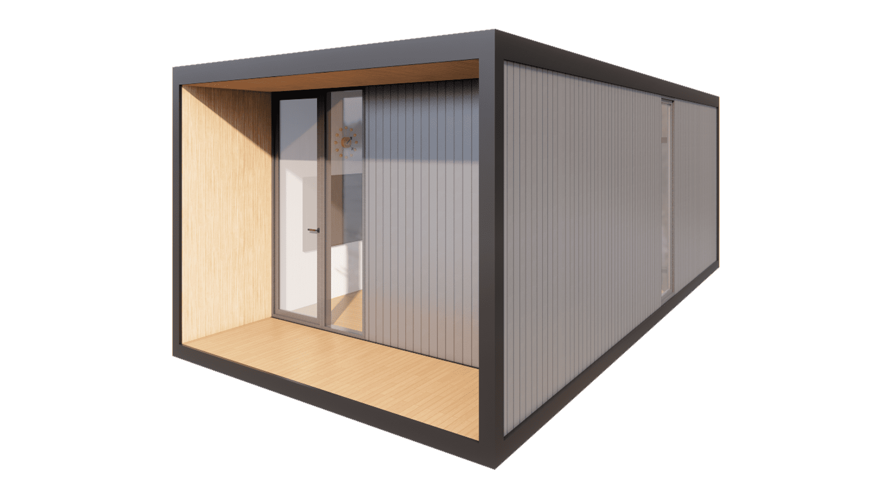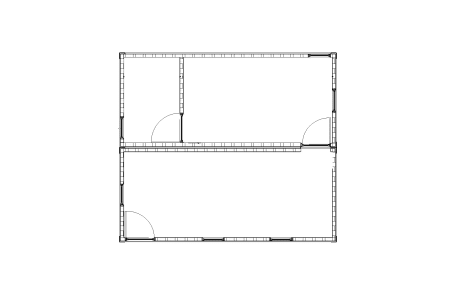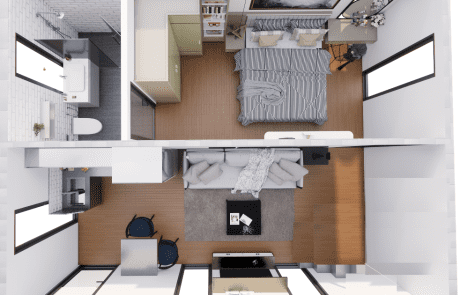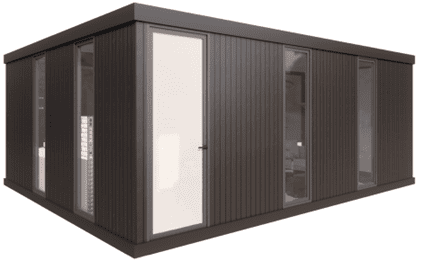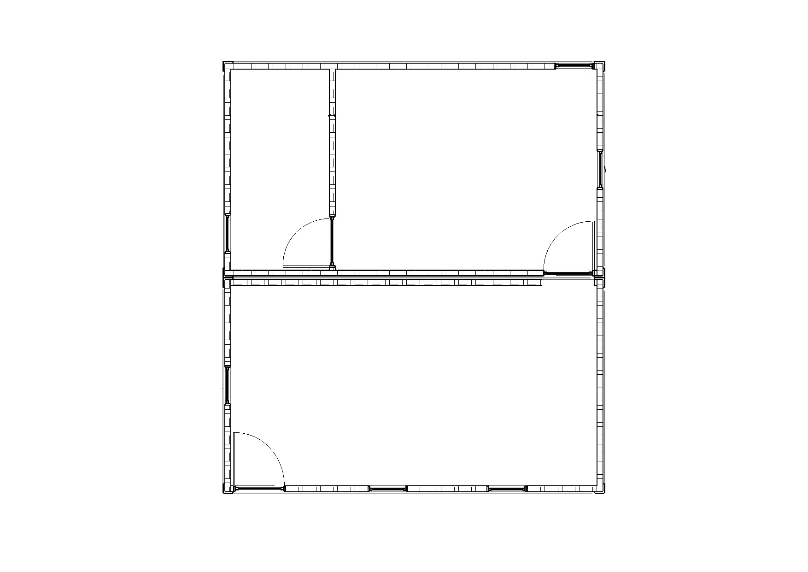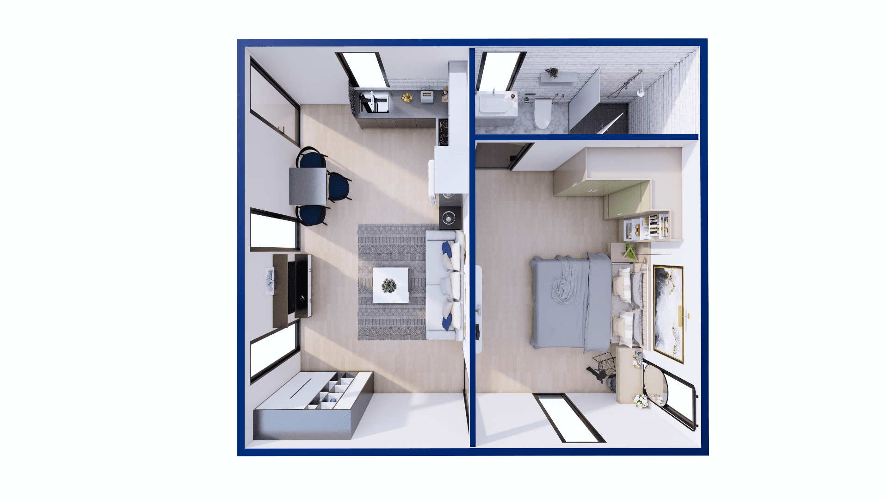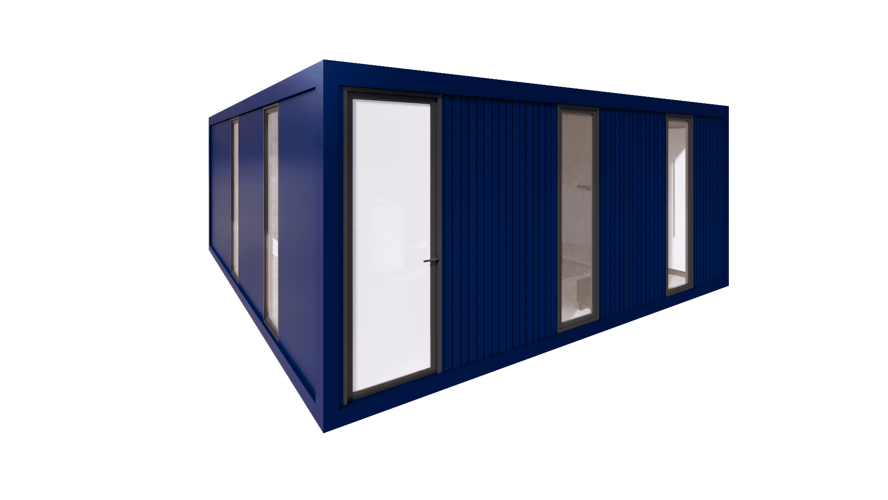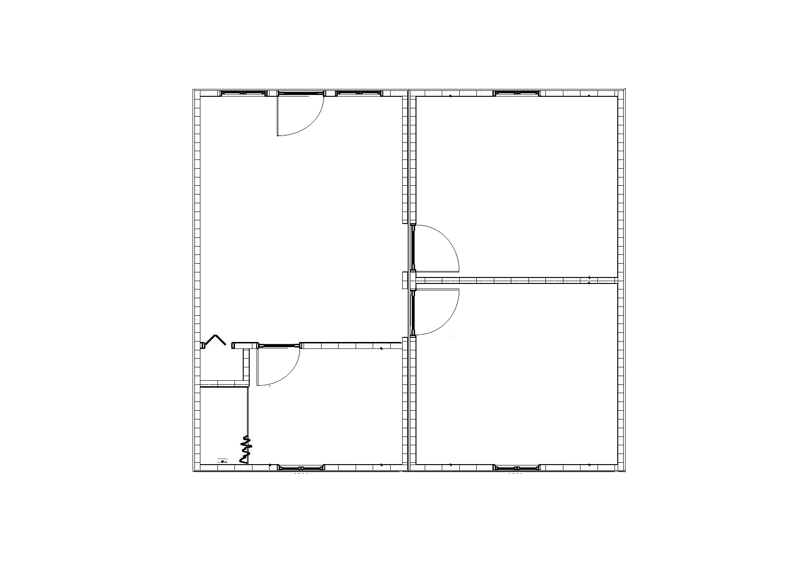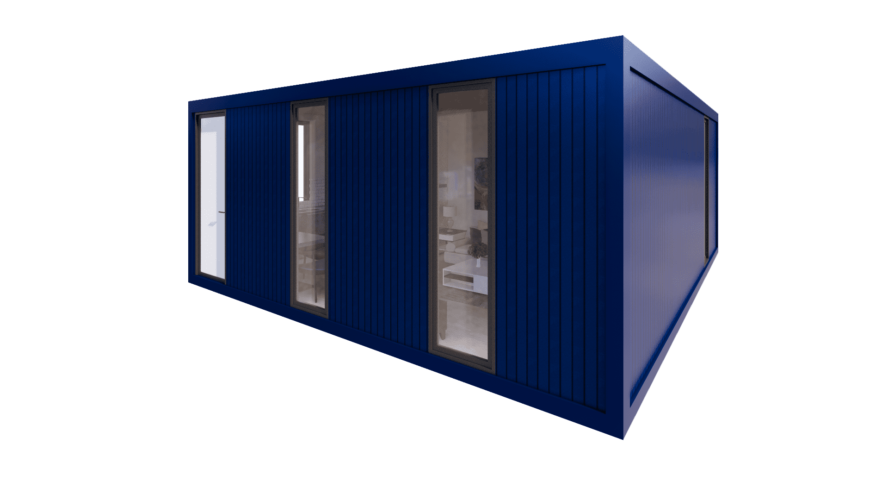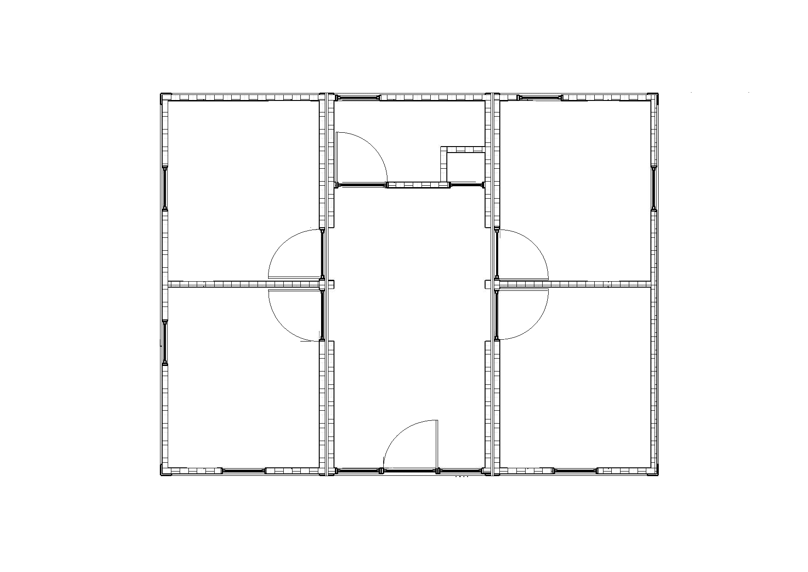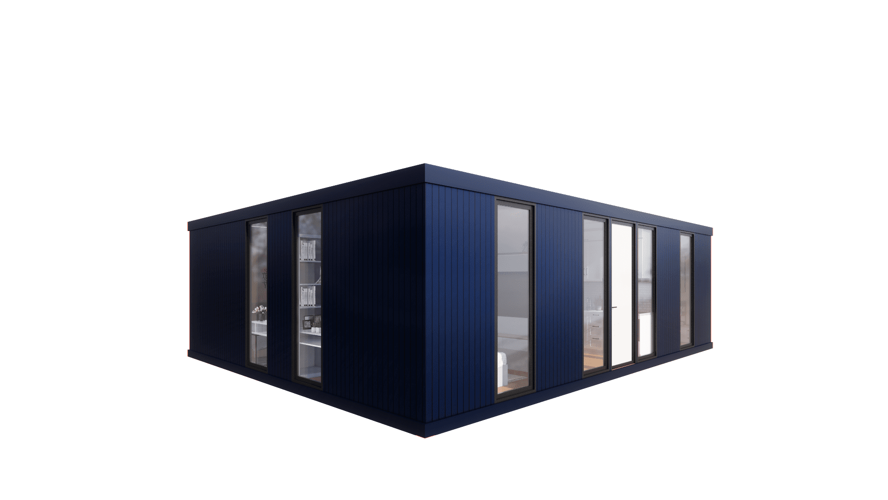Contact for Pricing
Property Type
Studio up-to multi-Bedroom (1BR model shown)
Square Feet (click to view gallery)
Features
Upgrade Options Available For All Components;
Including:
- 8ft 3in Ceilings;
- Kitchen Sink, Cabinets, & Countertops;
- 3/4 Bathroom;
- Water Heater;
- Mini-Split HVAC;
- Base Frame: Powder-coated Steel Beams;
- Walls: Double Sided Painted Steel Composite,
- Thermal Insulation R19+;
- Flooring: Vinyl;
- Lights: 2 Overhead LED’s Per 225Sqft.;
- Roof: Galvanized Beams, Double Sided Steel Composite Sheets,
- Thermal Insulation R39+;
- 1 Fire Resistant Door With Stainless Steel Handle;
- 2 Windows: Double Pane, Per 22Sqft.;
- Kitchen: 1 Sink, 1 Countertop, 2 Cabinets;
- Bathrooms(ADA Compliance available): 1 Toilet, 1 Shower, 1 Sink;
- Hookups: Water Supply Valve, 1 PVC Plumbing Downspout, Distribution Box
The Building Blocks
- 225 sq. ft. modules, one kitchen & one bath per module optional
- Additional modules provide bedroom and living space
- Exterior or interior cladding is an option
- Steel security door with glass for lighting and three egress windows
- ADA compliant options, DOH approved design
- Residence compliant R values – Roof 39+, Walls 19+, Floor 30+
- 3 LED lights, Smoke detector, mini split, non wood construction
The Kitchen
- 40in stainless steel cabinets
- Single level faucet, and stainless kitchen sink •
- Optional added counter space, with upgraded drawers and cabinet pulls
- Hidden cabinet door hinges
The Bathroom
- Fast recovery hot water heater
- Single lever shower faucet with fiberglass shower
- Porcelain toilet and sink
Upgrade Options Available For All Components;
Including:
- 8ft 3in Ceilings;
- Kitchen Sink, Cabinets, & Countertops;
- 3/4 Bathroom;
- Water Heater;
- Mini-Split HVAC;
- Base Frame: Powder-coated Steel Beams;
- Walls: Double Sided Painted Steel Composite,
- Thermal Insulation R19+;
- Flooring: Vinyl;
- Lights: 2 Overhead LED’s Per 300Sqft.;
- Roof: Galvanized Beams, Double Sided Steel Composite Sheets,
- Thermal Insulation R39+;
- 1 Fire Resistant Door With Stainless Steel Handle;
- 2 Windows: Double Pane, Per 22Sqft.;
- Kitchen: 1 Sink, 1 Countertop, 2 Cabinets;
- Bathrooms(ADA Compliance available): 1 Toilet, 1 Shower, 1 Sink;
- Hookups: Water Supply Valve, 1 PVC Plumbing Downspout, Distribution Box
The Building Blocks
- 300 sq. ft. modules, one kitchen & one bath per module optional
- Additional modules provide bedroom and living space
- Exterior or interior cladding is an option
- Steel security door with glass for lighting and three egress windows
- ADA compliant options, DOH approved design
- Residence compliant R values – Roof 39+, Walls 19+, Floor 30+
- 3 LED lights, Smoke detector, mini split, non wood construction
The Kitchen
- 40in stainless steel cabinets
- Single level faucet, and stainless kitchen sink •
- Optional added counter space, with upgraded drawers and cabinet pulls
- Hidden cabinet door hinges
The Bathroom
- Fast recovery hot water heater
- Single lever shower faucet with fiberglass shower
- Porcelain toilet and sink
Upgrade Options Available For All Components;
Including:
- 8ft 3in Ceilings;
- Kitchen Sink, Cabinets, & Countertops;
- 3/4 Bathroom;
- Water Heater;
- Mini-Split HVAC;
- Base Frame: Powder-coated Steel Beams;
- Walls: Double Sided Painted Steel Composite,
- Thermal Insulation R19+;
- Flooring: Vinyl;
- Lights: 2 Overhead LED’s Per 300Sqft.;
- Roof: Galvanized Beams, Double Sided Steel Composite Sheets,
- Thermal Insulation R39+;
- 1 Fire Resistant Door With Stainless Steel Handle;
- 2 Windows: Double Pane, Per 22Sqft.;
- Kitchen: 1 Sink, 1 Countertop, 2 Cabinets;
- Bathrooms(ADA Compliance available): 1 Toilet, 1 Shower, 1 Sink;
- Hookups: Water Supply Valve, 1 PVC Plumbing Downspout, Distribution Box
The Building Blocks
- 300 sq. ft. modules, one kitchen & one bath per module optional
- Additional modules provide bedroom and living space
- Exterior or interior cladding is an option
- Steel security door with glass for lighting and three egress windows
- ADA compliant options, DOH approved design
- Residence compliant R values – Roof 39+, Walls 19+, Floor 30+
- 3 LED lights, Smoke detector, mini split, non wood construction
The Kitchen
- 40in stainless steel cabinets
- Single level faucet, and stainless kitchen sink •
- Optional added counter space, with upgraded drawers and cabinet pulls
- Hidden cabinet door hinges
The Bathroom
- Fast recovery hot water heater
- Single lever shower faucet with fiberglass shower
- Porcelain toilet and sink
Upgrade Options Available For All Components;
Including:
- 8ft 3in Ceilings;
- Kitchen Sink, Cabinets, & Countertops;
- 3/4 Bathroom;
- Water Heater;
- Mini-Split HVAC;
- Base Frame: Powder-coated Steel Beams;
- Walls: Double Sided Painted Steel Composite,
- Thermal Insulation R19+;
- Flooring: Vinyl;
- Lights: 2 Overhead LED’s Per 300Sqft.;
- Roof: Galvanized Beams, Double Sided Steel Composite Sheets,
- Thermal Insulation R39+;
- 1 Fire Resistant Door With Stainless Steel Handle;
- 2 Windows: Double Pane, Per 22Sqft.;
- Kitchen: 1 Sink, 1 Countertop, 2 Cabinets;
- Bathrooms(ADA Compliance available): 1 Toilet, 1 Shower, 1 Sink;
- Hookups: Water Supply Valve, 1 PVC Plumbing Downspout, Distribution Box
The Building Blocks
- 450 sq. ft. modules, one kitchen & one bath per module optional
- Additional modules provide bedroom and living space
- Exterior or interior cladding is an option
- Steel security door with glass for lighting and three egress windows
- ADA compliant options, DOH approved design
- Residence compliant R values – Roof 39+, Walls 19+, Floor 30+
- 3 LED lights, Smoke detector, mini split, non wood construction
The Kitchen
- 40in stainless steel cabinets
- Single level faucet, and stainless kitchen sink •
- Optional added counter space, with upgraded drawers and cabinet pulls
- Hidden cabinet door hinges
The Bathroom
- Fast recovery hot water heater
- Single lever shower faucet with fiberglass shower
- Porcelain toilet and sink
Upgrade Options Available For All Components;
Including:
- 8ft 3in Ceilings;
- Kitchen Sink, Cabinets, & Countertops;
- 3/4 Bathroom;
- Water Heater;
- Mini-Split HVAC;
- Base Frame: Powder-coated Steel Beams;
- Walls: Double Sided Painted Steel Composite,
- Thermal Insulation R19+;
- Flooring: Vinyl;
- Lights: 2 Overhead LED’s Per 300Sqft.;
- Roof: Galvanized Beams, Double Sided Steel Composite Sheets,
- Thermal Insulation R39+;
- 1 Fire Resistant Door With Stainless Steel Handle;
- 2 Windows: Double Pane, Per 22Sqft.;
- Kitchen: 1 Sink, 1 Countertop, 2 Cabinets;
- Bathrooms(ADA Compliance available): 1 Toilet, 1 Shower, 1 Sink;
- Hookups: Water Supply Valve, 1 PVC Plumbing Downspout, Distribution Box
The Building Blocks
- 600 sq. ft. modules, one kitchen & one bath per module optional
- Additional modules provide bedroom and living space
- Exterior or interior cladding is an option
- Steel security door with glass for lighting and three egress windows
- ADA compliant options, DOH approved design
- Residence compliant R values – Roof 39+, Walls 19+, Floor 30+
- 3 LED lights, Smoke detector, mini split, non wood construction
The Kitchen
- 40in stainless steel cabinets
- Single level faucet, and stainless kitchen sink •
- Optional added counter space, with upgraded drawers and cabinet pulls
- Hidden cabinet door hinges
The Bathroom
- Fast recovery hot water heater
- Single lever shower faucet with fiberglass shower
- Porcelain toilet and sink
Upgrade Options Available For All Components;
Including:
- 8ft 3in Ceilings;
- Kitchen Sink, Cabinets, & Countertops;
- 3/4 Bathroom;
- Water Heater;
- Mini-Split HVAC;
- Base Frame: Powder-coated Steel Beams;
- Walls: Double Sided Painted Steel Composite,
- Thermal Insulation R19+;
- Flooring: Vinyl;
- Lights: 2 Overhead LED’s Per 300Sqft.;
- Roof: Galvanized Beams, Double Sided Steel Composite Sheets,
- Thermal Insulation R39+;
- 1 Fire Resistant Door With Stainless Steel Handle;
- 2 Windows: Double Pane, Per 22Sqft.;
- Kitchen: 1 Sink, 1 Countertop, 2 Cabinets;
- Bathrooms(ADA Compliance available): 1 Toilet, 1 Shower, 1 Sink;
- Hookups: Water Supply Valve, 1 PVC Plumbing Downspout, Distribution Box
The Building Blocks
- 600 sq. ft. modules, one kitchen & one bath per module optional
- Additional modules provide bedroom and living space
- Exterior or interior cladding is an option
- Steel security door with glass for lighting and three egress windows
- ADA compliant options, DOH approved design
- Residence compliant R values – Roof 39+, Walls 19+, Floor 30+
- 3 LED lights, Smoke detector, mini split, non wood construction
The Kitchen
- 40in stainless steel cabinets
- Single level faucet, and stainless kitchen sink •
- Optional added counter space, with upgraded drawers and cabinet pulls
- Hidden cabinet door hinges
The Bathroom
- Fast recovery hot water heater
- Single lever shower faucet with fiberglass shower
- Porcelain toilet and sink
Upgrade Options Available For All Components;
Including:
- 8ft 3in Ceilings;
- Kitchen Sink, Cabinets, & Countertops;
- 3/4 Bathroom;
- Water Heater;
- Mini-Split HVAC;
- Base Frame: Powder-coated Steel Beams;
- Walls: Double Sided Painted Steel Composite,
- Thermal Insulation R19+;
- Flooring: Vinyl;
- Lights: 2 Overhead LED’s Per 300Sqft.;
- Roof: Galvanized Beams, Double Sided Steel Composite Sheets,
- Thermal Insulation R39+;
- 1 Fire Resistant Door With Stainless Steel Handle;
- 2 Windows: Double Pane, Per 22Sqft.;
- Kitchen: 1 Sink, 1 Countertop, 2 Cabinets;
- Bathrooms(ADA Compliance available): 1 Toilet, 1 Shower, 1 Sink;
- Hookups: Water Supply Valve, 1 PVC Plumbing Downspout, Distribution Box
The Building Blocks
- 675 sq. ft. modules, one kitchen & one bath per module optional
- Additional modules provide bedroom and living space
- Exterior or interior cladding is an option
- Steel security door with glass for lighting and three egress windows
- ADA compliant options, DOH approved design
- Residence compliant R values – Roof 39+, Walls 19+, Floor 30+
- 3 LED lights, Smoke detector, mini split, non wood construction
The Kitchen
- 40in stainless steel cabinets
- Single level faucet, and stainless kitchen sink •
- Optional added counter space, with upgraded drawers and cabinet pulls
- Hidden cabinet door hinges
The Bathroom
- Fast recovery hot water heater
- Single lever shower faucet with fiberglass shower
- Porcelain toilet and sink
Differences between the Carefree and the City House models:
Base Unit Differences:
- 1City House has a textured exterior surface.
Carefree has smooth exterior walls. - 2City House has upgraded stainless steel kitchen cabinets & textured counter tops.
Carefree has a small stainless steel kitchenette. - 3City House has an upgraded aluminum ceiling.
Carefree has corrugated steel ceilings. - 4City House has floor to ceiling metal frame windows.
Carefree has standard vinyl/ aluminum windows. - 5City House has a glass door.
Carefree has a metal door. - 6City House has vinyl plank flooring.
Carefree has vinyl sheet flooring.
